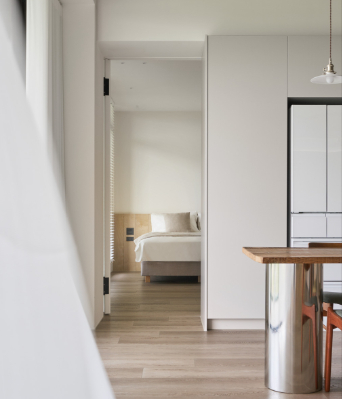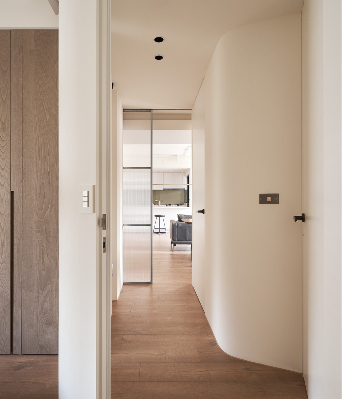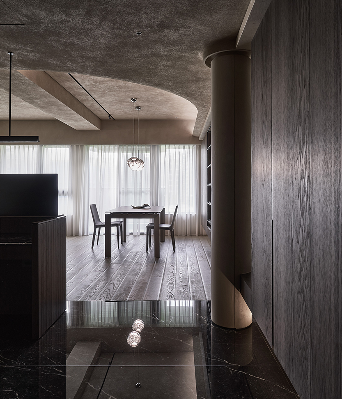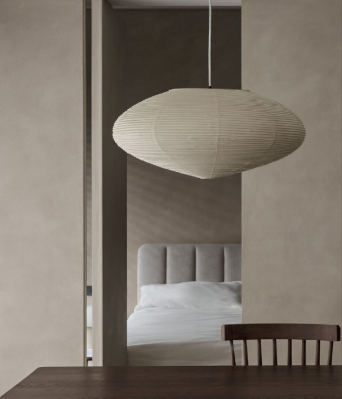KAH Design
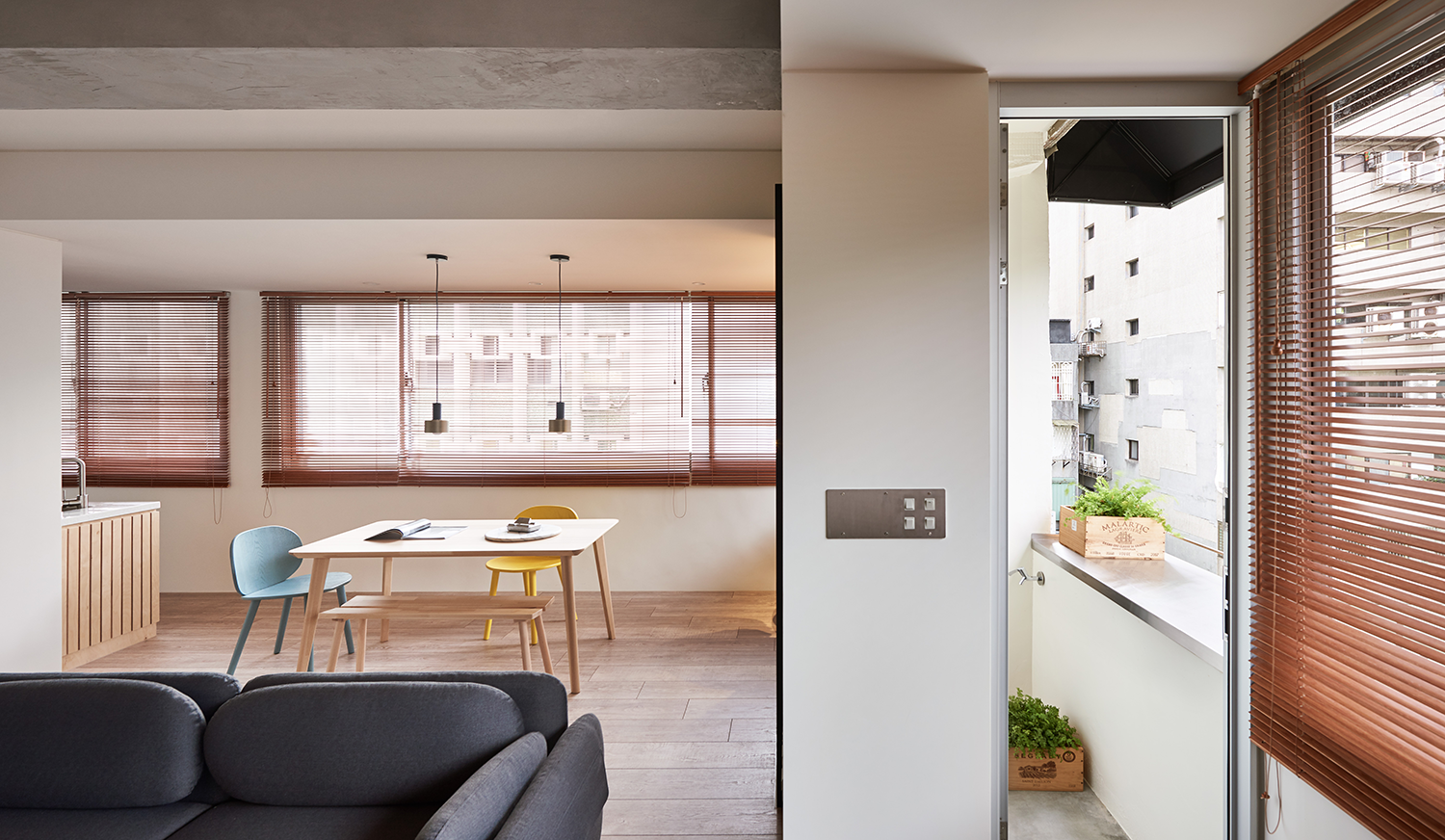
J Residence
這是一個家庭四口,擁有22坪空間的住宅案例。
業主希望創造一個充滿陽光、歡笑、交流的家,並將空間劃分為『共享』和『隱私』兩部分。共享空間包括玄關、儲藏室、前陽台、客廳、餐廳、中島開放廚房和閱讀空間,是全家人歡笑和參與活動的場所。隱私空間則包括主臥室、兩次臥房、客衛、主衛和曬衣後陽台。設計上以『一室』的概念整合共享活動的空間,同時融合櫃體與門板材質,搭配鐵件和透光材質,創造出視覺上的延伸感。
整體目標是在小空間中有效率地使用每一寸空間,同時創造出延伸感,使家成為充滿陽光和歡笑的流動場所。
--
This residential case features a family of four seeking a sunlit, joyful home.
The space is divided into 'Shared' and 'Private' areas. Shared spaces include the entrance, storage, balcony, living and dining areas, an open kitchen, and a reading space for family activities. Private spaces consist of the master bedroom, two secondary bedrooms, guest and main bathrooms, and a laundry balcony. The design focuses on efficient use of space and visual extension, creating a dynamic home filled with sunlight and laughter.











