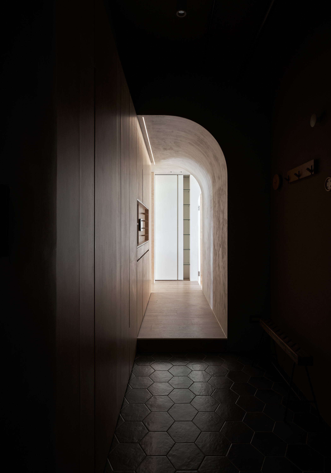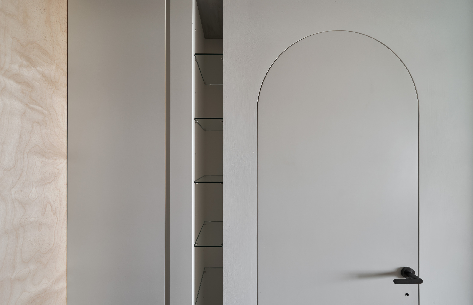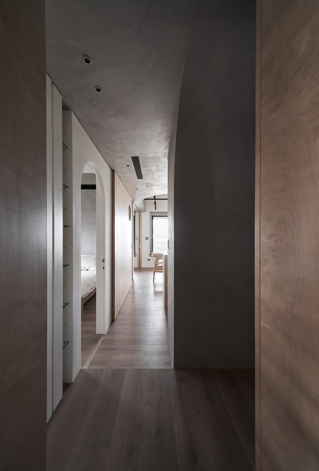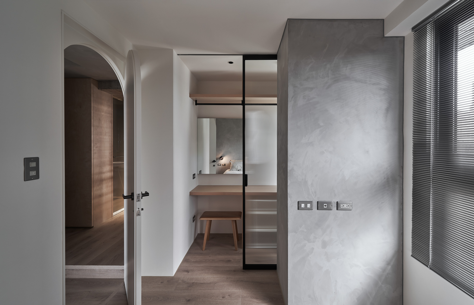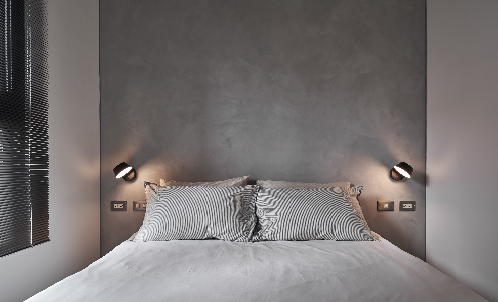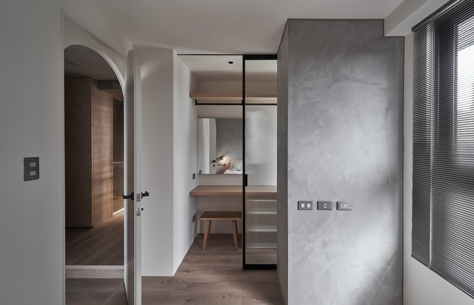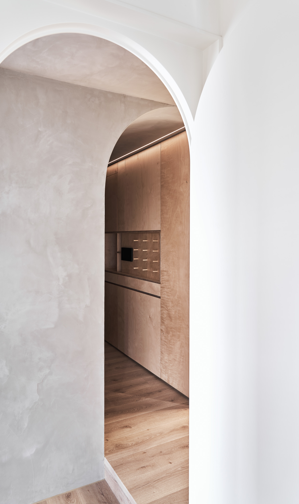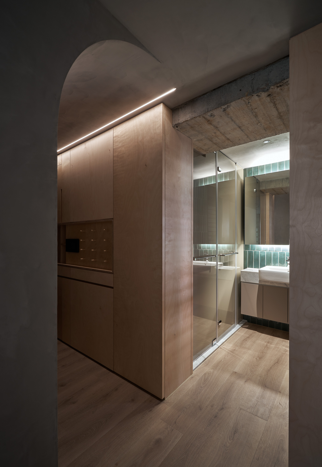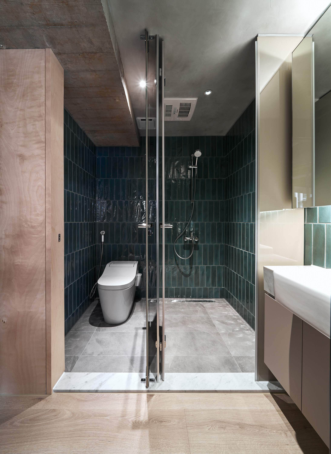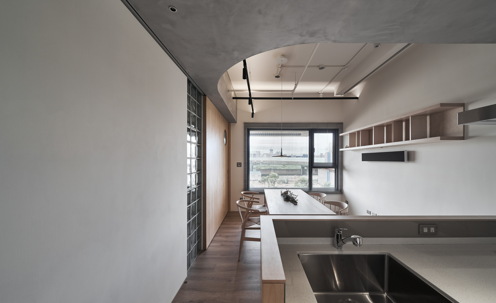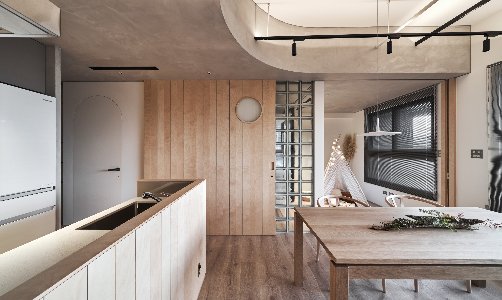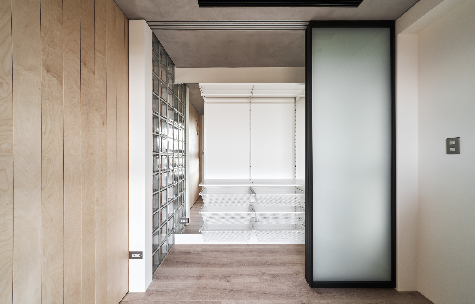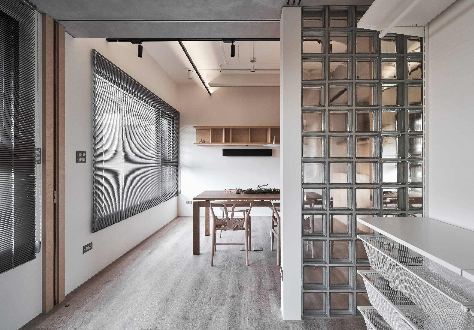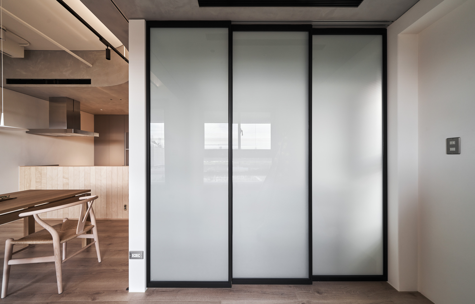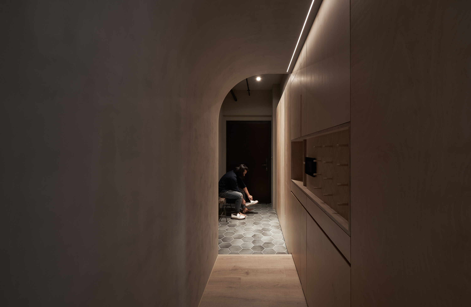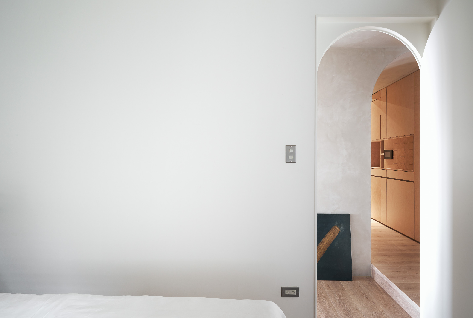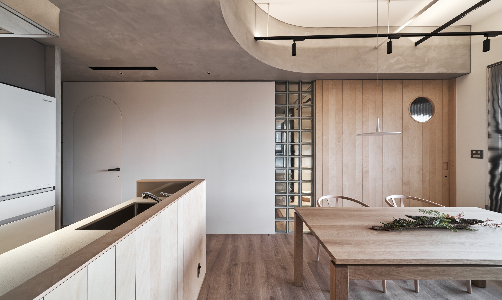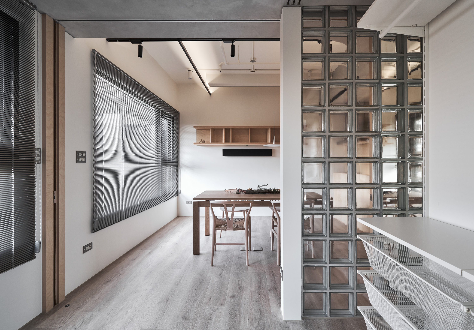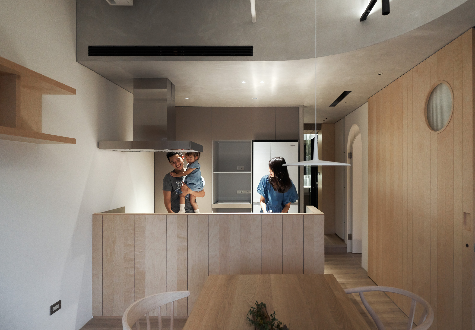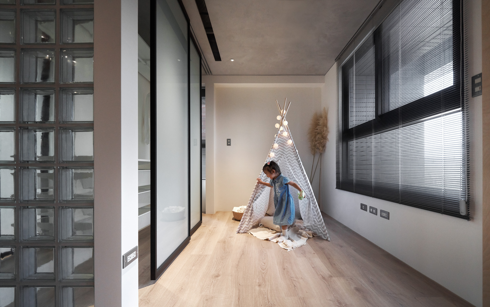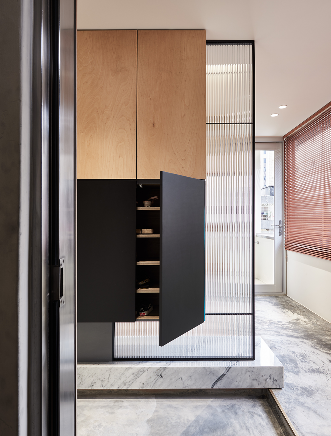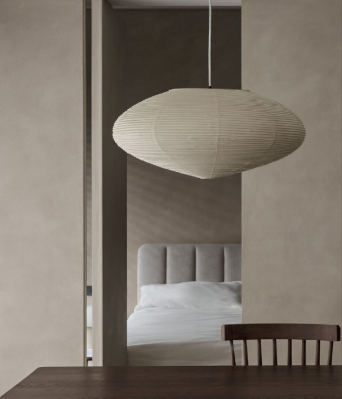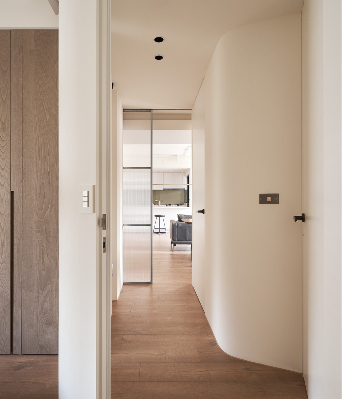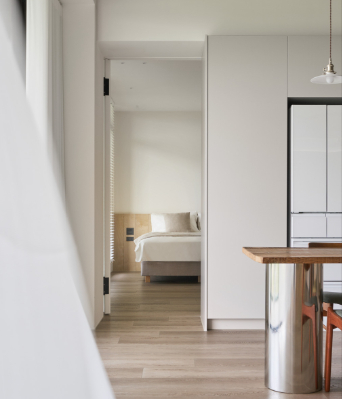KAH Design
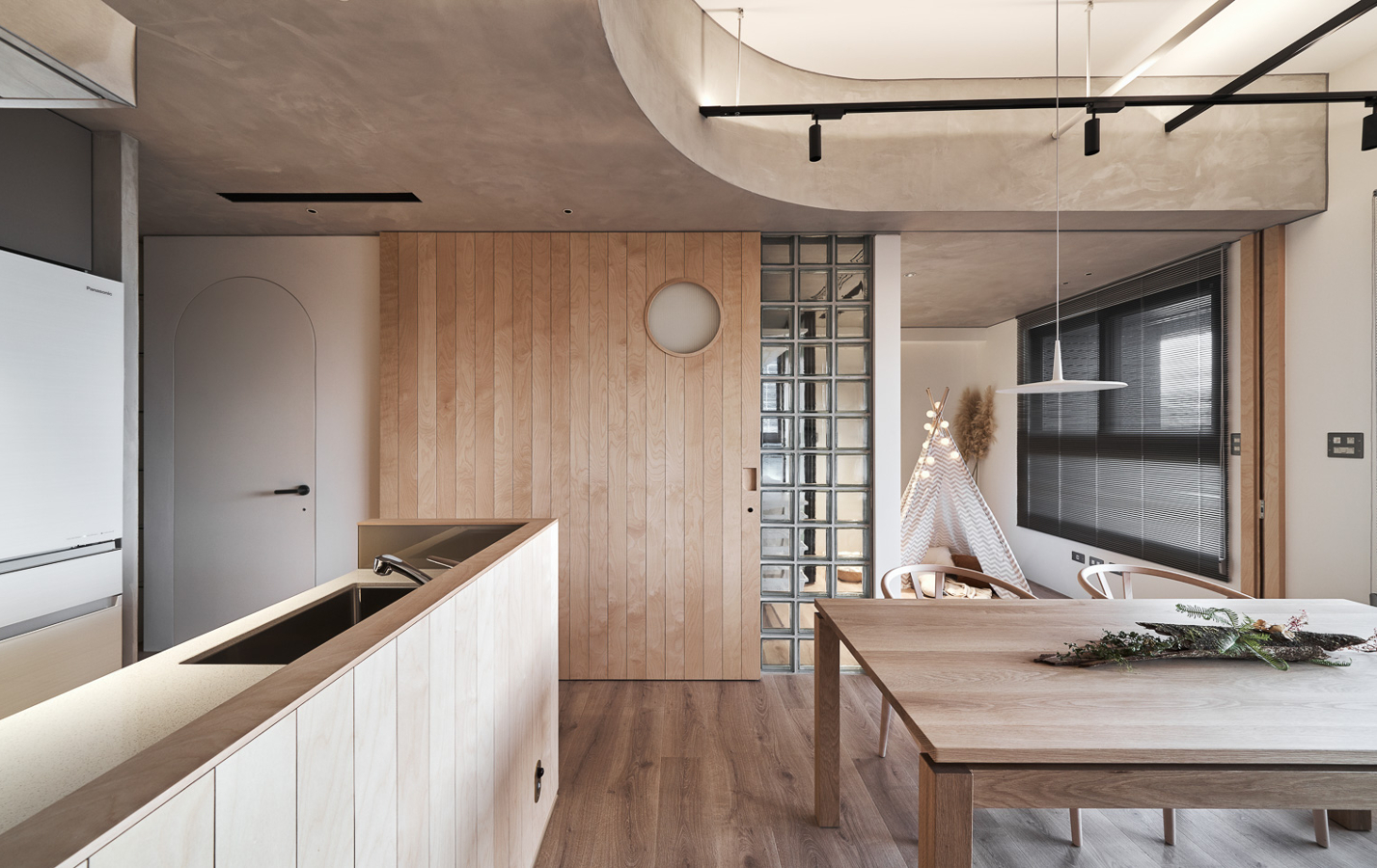
House W

驗船師、音樂老師和小女孩組成的家庭,用感性和理性共同塑造了一個充滿想像和期待的家。
以開放的態度邀請我們參與設計,共同打造這個充滿回憶的空間。 推開與公共空間相連的大門,5米7的長廊映入眼簾,帶來回到家的感覺。半拱形的隧道柔化了畫面,水泥質感的樸質使空間感更自在。明暗之間的變化沈澱了心情。長廊底部的開放場域是家人長時間生活的核心區域,以實木的大長桌替代沙發,天花的大型弧形畫過,讓視覺延伸到戶外。 衛浴部分解放空間,增加使用及實用性;廚房調整成開放場域,讓一家人的生活都沐浴在陽光下,凝聚在一起。次臥房與開放空間相鄰,大橫移門增加空間的可變性與多元性。
整體來說,重新檢討各空間功能,使其更好用、最大化利用,透過材質、線條和光線,創造出超越實際坪數的空間感受,營造出家的溫馨。
--
A family, consisting of a ship inspector, a music teacher, and a young girl, has collaboratively designed a home that seamlessly blends sensibility and rationality, creating a space filled with imagination and cherished memories.
The open-minded approach of the family invites us to participate in crafting this warm and inviting home. Entering through the public space's door, a 5.7-meter corridor evokes a comforting sense of home. The semi-arched tunnel with a cement texture creates a visually appealing and comfortable atmosphere. The open area at the corridor's end, featuring a large wooden table and an outdoor-extending ceiling painting, serves as the family's central living space. Thoughtful design enhances usability in the bathroom and kitchen areas, while the secondary bedroom uses large sliding doors for flexibility. Overall, the family's reevaluation of each space optimizes usability.
Through careful consideration of materials, lines, and lighting, they've created a spatial experience beyond the square footage, resulting in a warm and inviting home.


