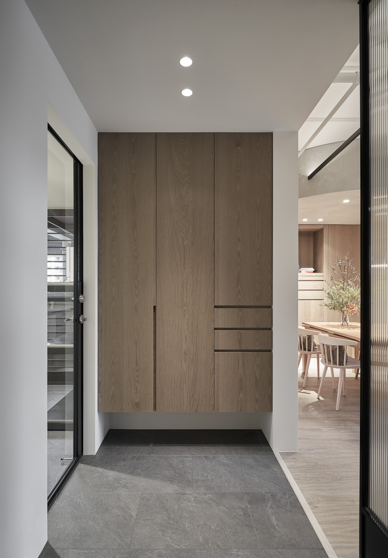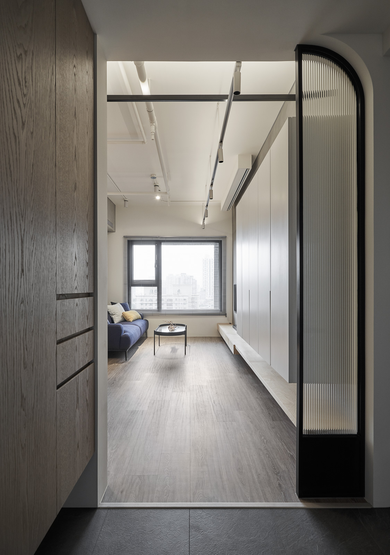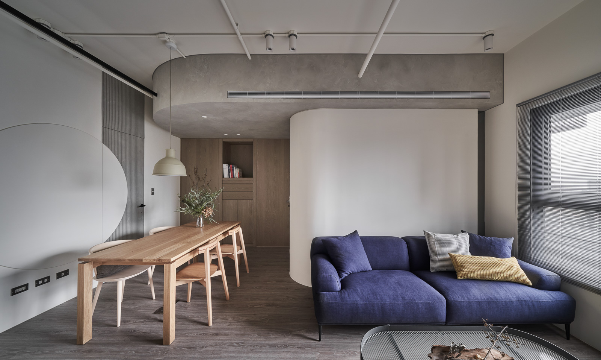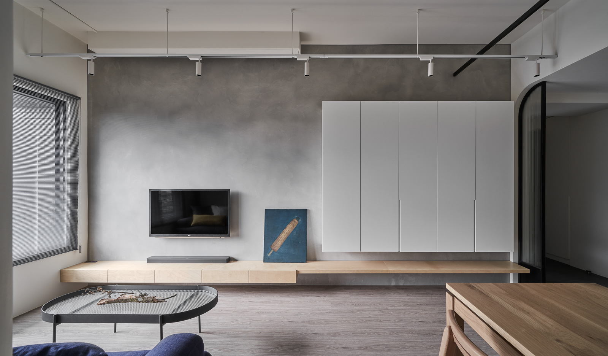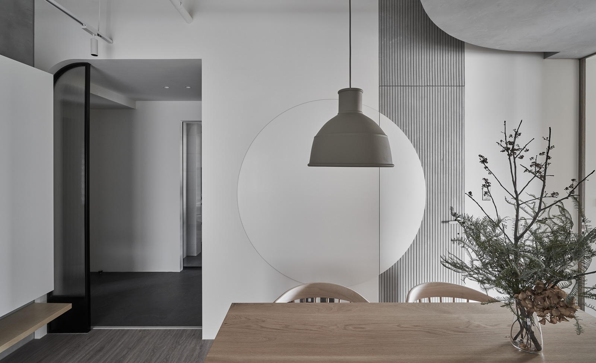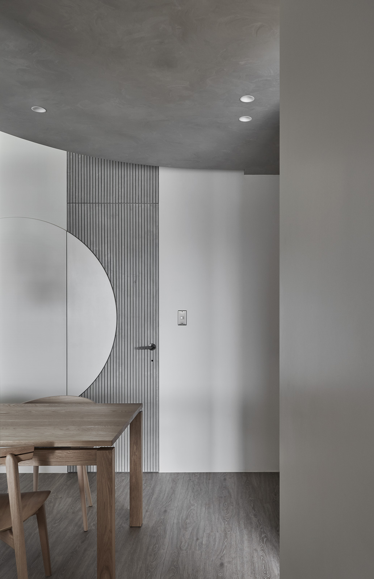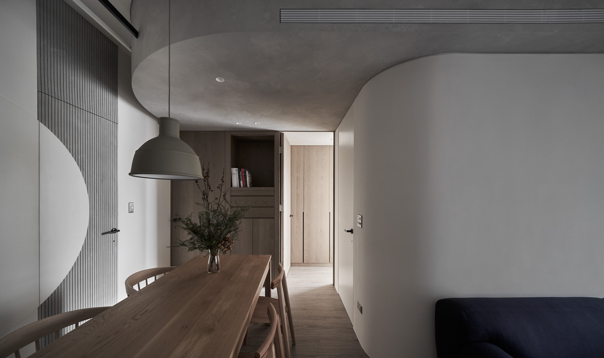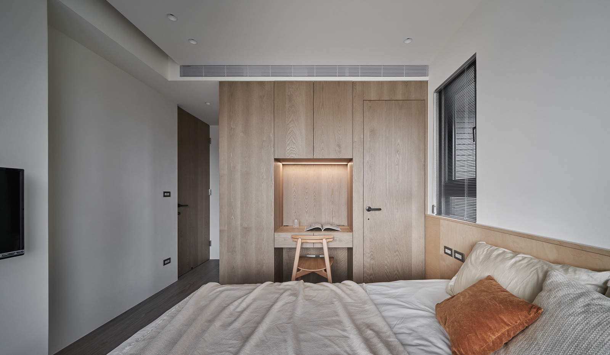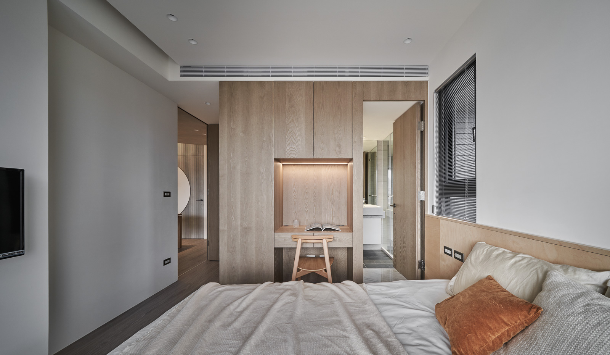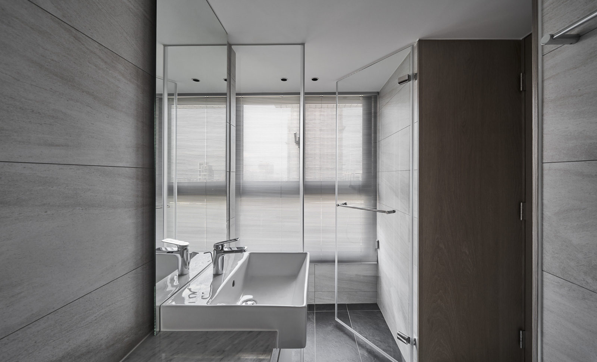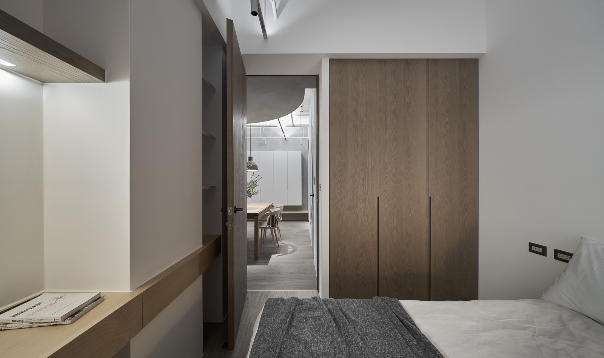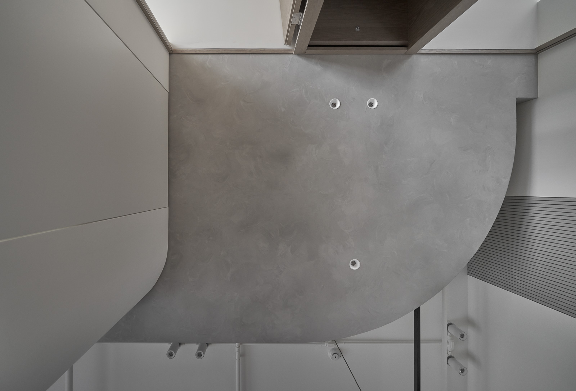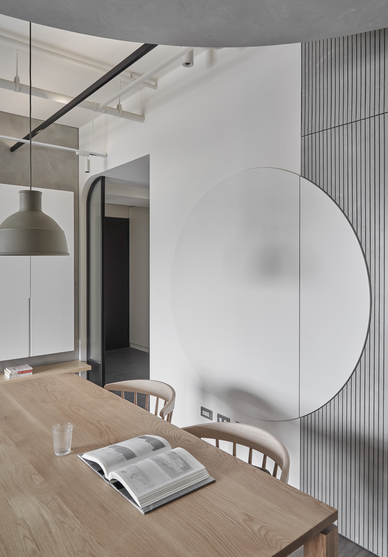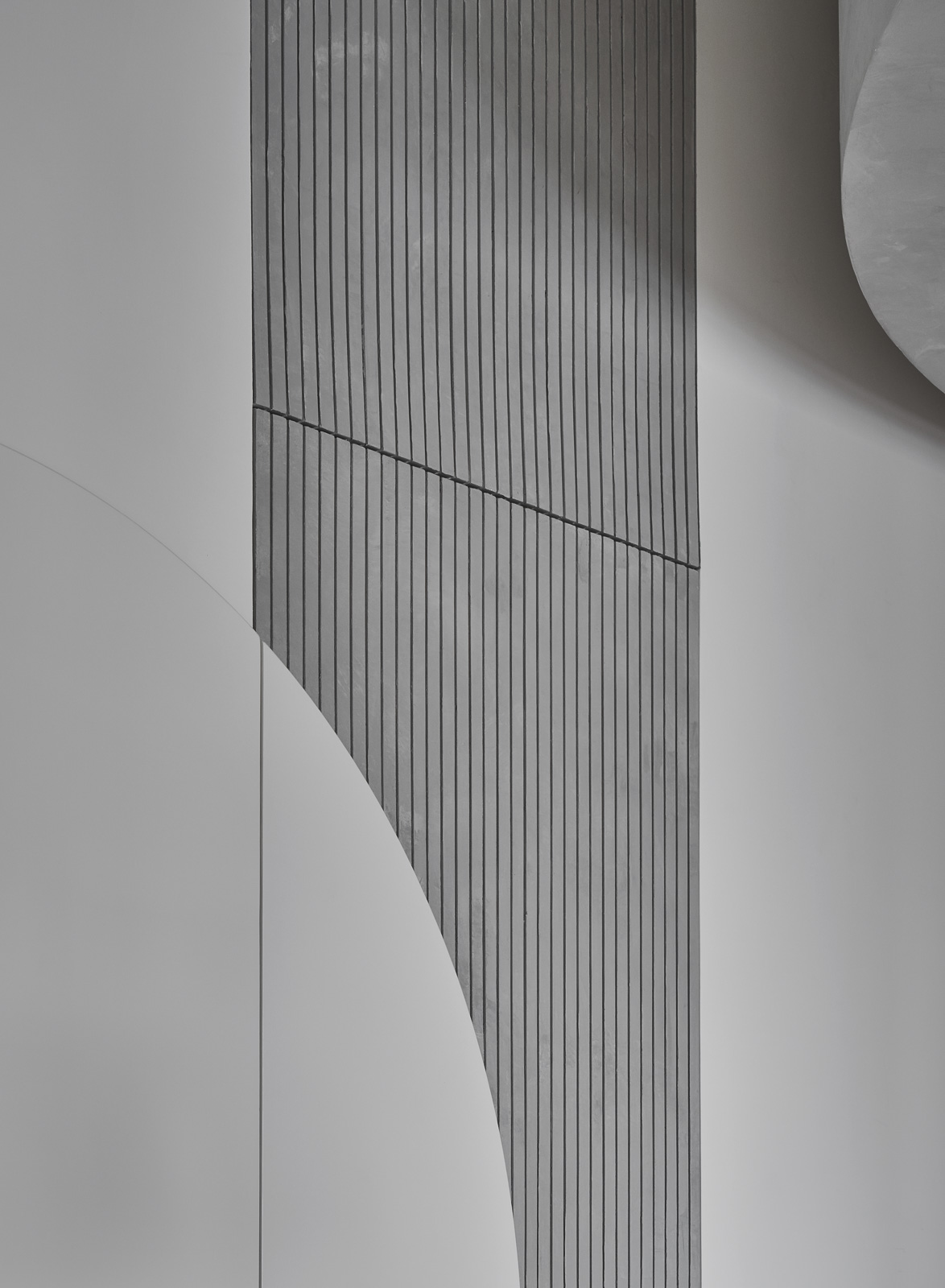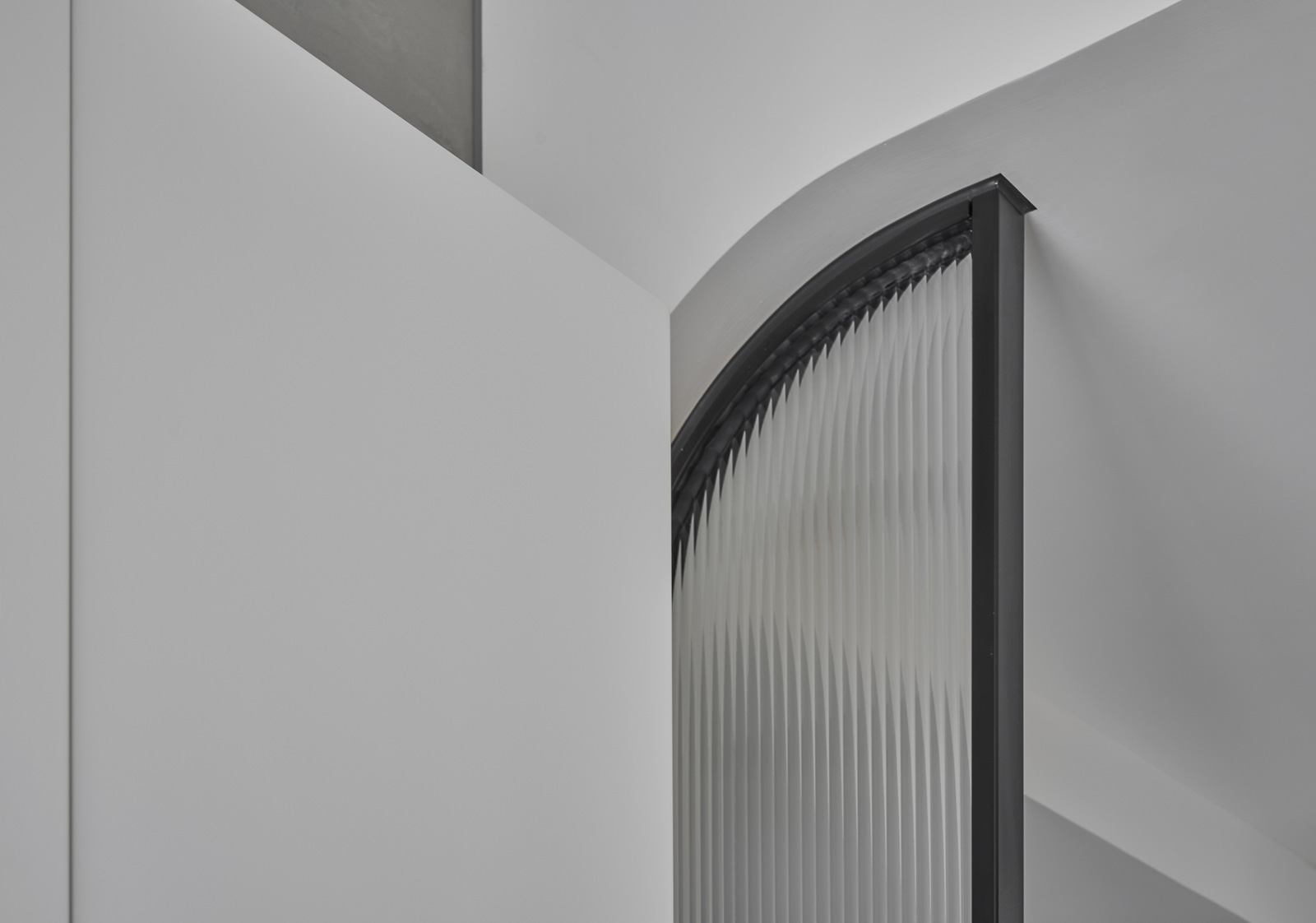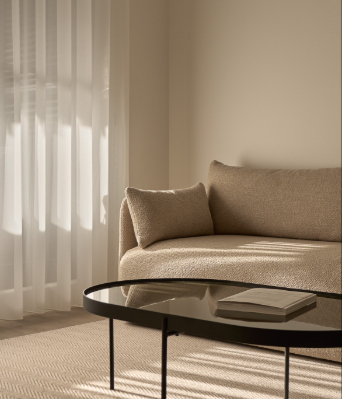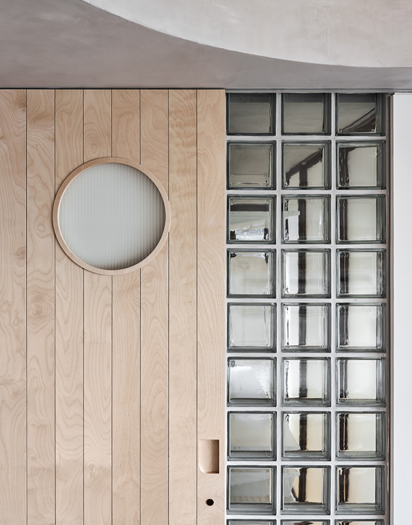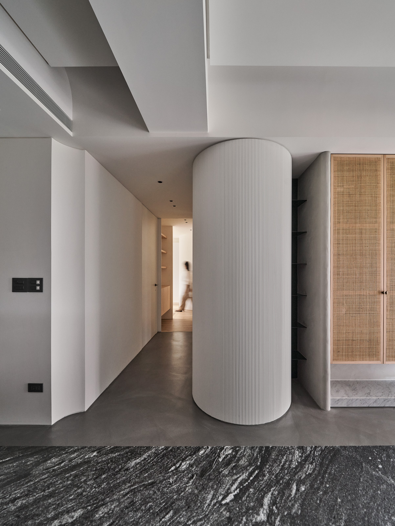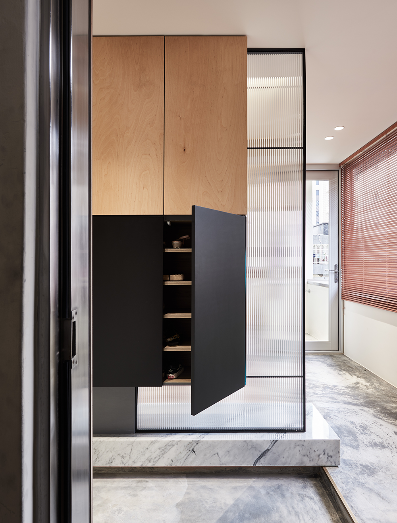KAH Design
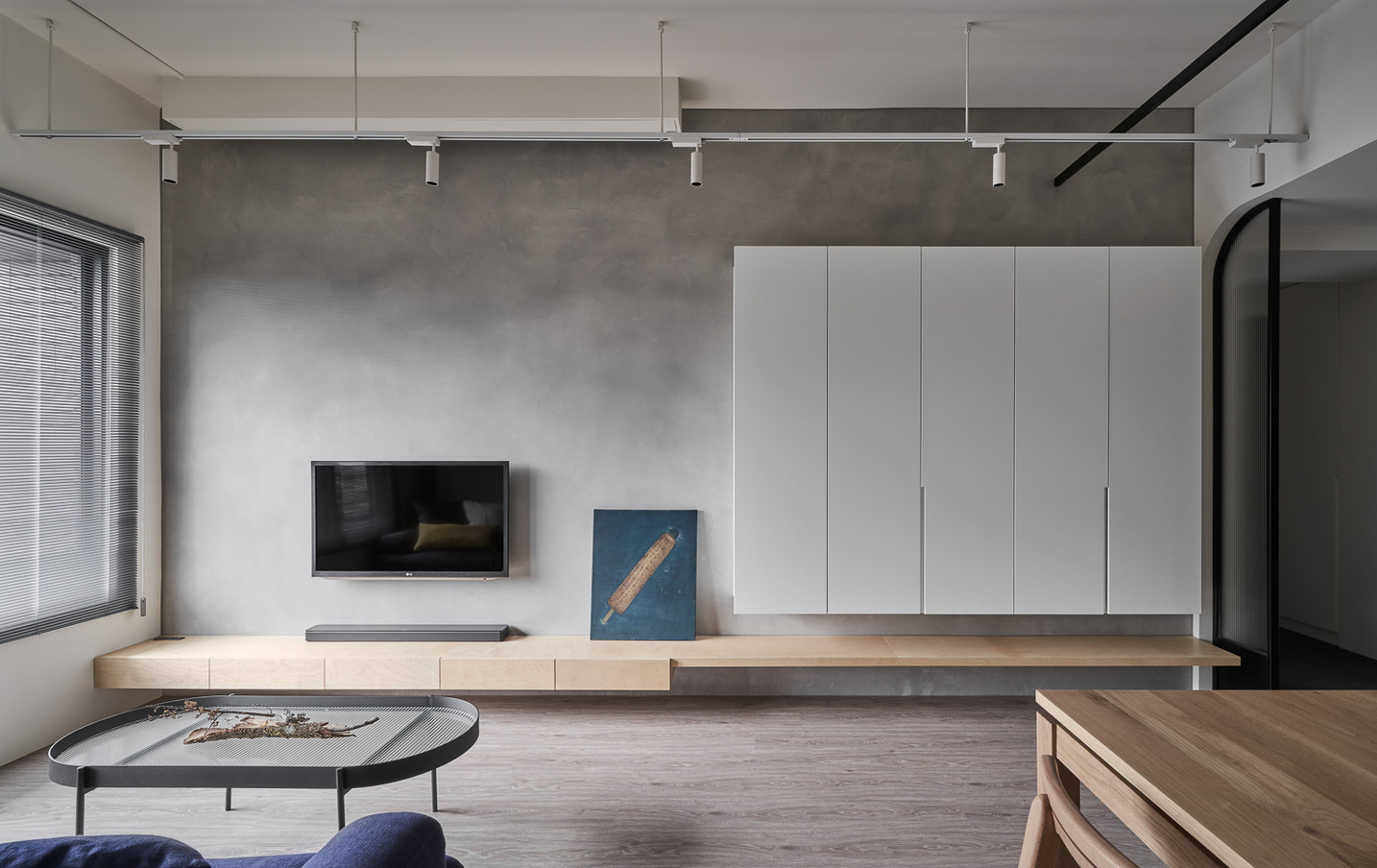
Bai Residence
相較於其他小坪數空間,白宅的空間需求更甚其他案件,在可規劃面積僅17坪的空間中,提供一對老夫妻以及一位成年孩子的生活空間,並要滿足的功能有玄關、兩間全套衛浴、三間臥室、餐廳、客廳、神明櫃。最重要的核心是要『最大化家人間相處的生活空間,讓感受更為寬敞自在』。 藉由不同的區塊與線條來柔化空間,放大公共空間的感受與範圍,光線的滲透與漫延,讓整個公共空間變得開闊與迷人。關於心靈與身體的感受,更是在此宅得到實踐。 儘管17坪的空間相對緊繃,但藉由光線與視覺來延伸梳理,也可以讓四個大大人在此空間中悠然自得。
--
Compared to other small spaces, the Bai Residence's 17-square-meter area is challenging. It needs to accommodate an elderly couple and two adult children, with functions like an entryway, two full bathrooms, three bedrooms, dining and living areas, and a shrine cabinet. The primary goal is to "maximize family interaction and create a spacious and comfortable living environment". Through strategic use of zones and lines, we soften the space and expand the perception of public areas. Natural light permeates, making the entire public space open and inviting. Prioritizing both mental and physical well-being, this design allows four adults to coexist comfortably in this compact space.


